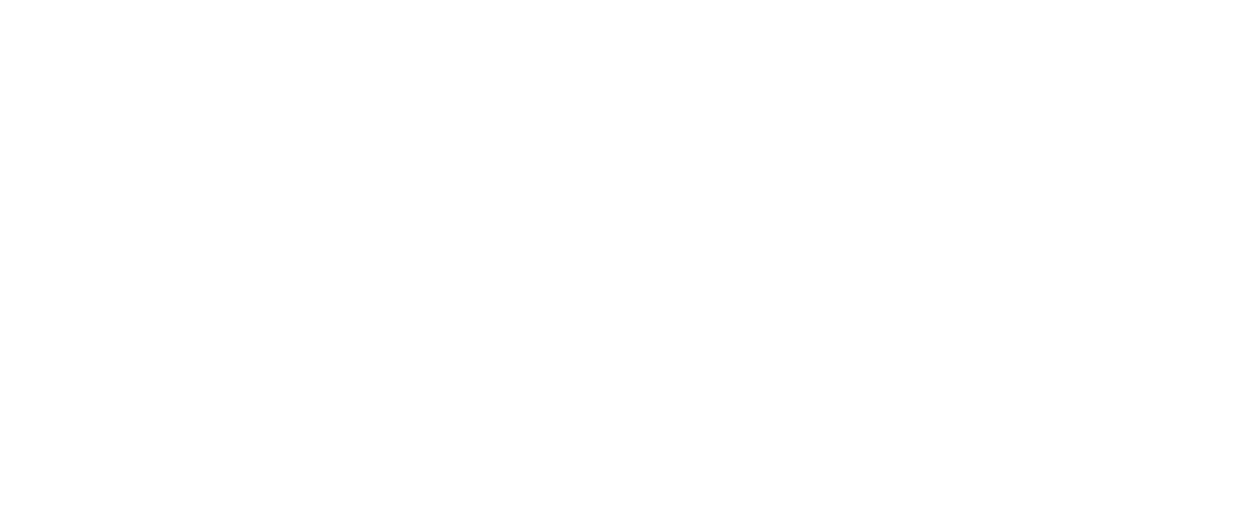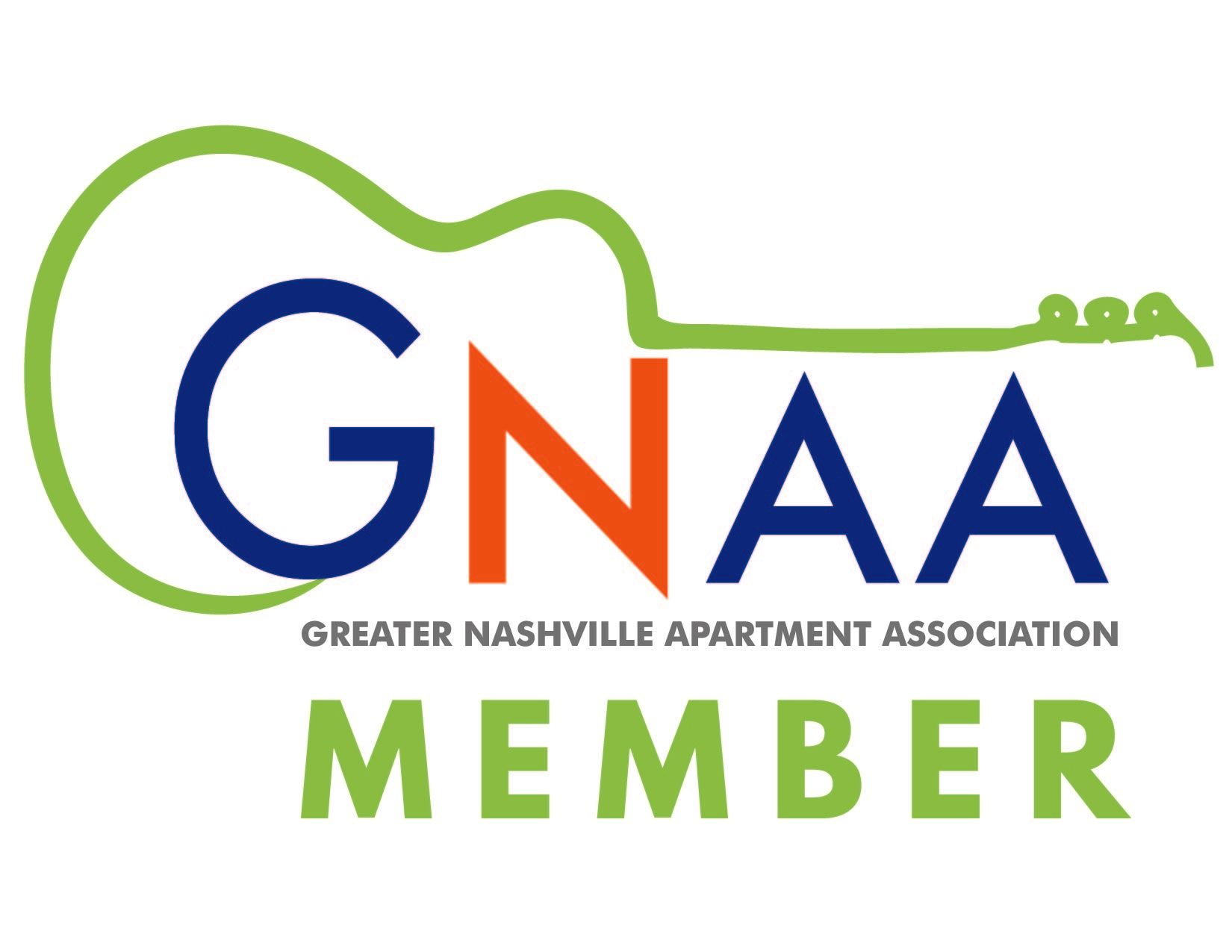2909 Cooper City Ct., Murfreesboro, TN 37129
2909 Cooper City Ct., Murfreesboro, TN 37129
Stunning 4 bedroom, 3 bath Murfreesboro home- 3 car garage, fenced yard, high ceilings
Welcome Home to this stunning, custom-built 4 bedroom, 3 bath Murfreesboro home, available August 15th, 2025, for a 12-month lease. Rent is $4200 per month. Deposit is $4200.
This gorgeous brick home welcomes you inside with hardwood floors and a breath-takingly designed open concept living room, kitchen, and dining room. There's even a bar area/office area and a screened in porch on the first level. The kitchen features a 4 x 8 island, pendant lights, gorgeous tile backsplash, granite countertops, stainless steel appliances, built-in oven/microwave combo, and plenty of storage space in the cabinets. Dishwasher, disposal also included in the kitchen.
The first floor also features the large primary bedroom with vaulted ceiling, a sitting room area, walk-in closet, shower, and soaker tub.
The second floor has so much space, with two bedrooms, a very spacious bonus room, and two full baths. The bedrooms feature carpet.
Large, fenced yard. Spacious driveway for off-street parking & a 3-car garage.
Central heat and air. City Water. Cable TV ready. Zoned for Stewarts Creek Elementary School, Middle School, & High School. Tenant pays for all utilities except lawn care is included.
Home is currently occupied- do not disturb the current residents. We are offering tours by appointment- please contact our office to schedule a tour.
Washer/dryer hookups. Some pets considered with a $500 non-refundable pet fee and pet agreement. Pet fee can be prorated over the first six months of the lease if needed. No more than 2 pets allowed. No Smoking. Renters Insurance required. Rent is $4200 per month. Deposit is $4200. You may apply online at our website: www.heritagetnpm.com. Please email us with questions or to apply. Thank you for your interest. Heritage Property Management LLC 615-430-0096, hello@heritagetnpm.com
This gorgeous brick home welcomes you inside with hardwood floors and a breath-takingly designed open concept living room, kitchen, and dining room. There's even a bar area/office area and a screened in porch on the first level. The kitchen features a 4 x 8 island, pendant lights, gorgeous tile backsplash, granite countertops, stainless steel appliances, built-in oven/microwave combo, and plenty of storage space in the cabinets. Dishwasher, disposal also included in the kitchen.
The first floor also features the large primary bedroom with vaulted ceiling, a sitting room area, walk-in closet, shower, and soaker tub.
The second floor has so much space, with two bedrooms, a very spacious bonus room, and two full baths. The bedrooms feature carpet.
Large, fenced yard. Spacious driveway for off-street parking & a 3-car garage.
Central heat and air. City Water. Cable TV ready. Zoned for Stewarts Creek Elementary School, Middle School, & High School. Tenant pays for all utilities except lawn care is included.
Home is currently occupied- do not disturb the current residents. We are offering tours by appointment- please contact our office to schedule a tour.
Washer/dryer hookups. Some pets considered with a $500 non-refundable pet fee and pet agreement. Pet fee can be prorated over the first six months of the lease if needed. No more than 2 pets allowed. No Smoking. Renters Insurance required. Rent is $4200 per month. Deposit is $4200. You may apply online at our website: www.heritagetnpm.com. Please email us with questions or to apply. Thank you for your interest. Heritage Property Management LLC 615-430-0096, hello@heritagetnpm.com
Contact us:















